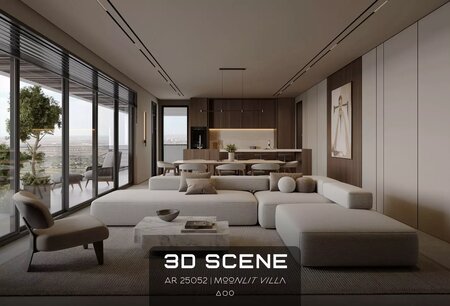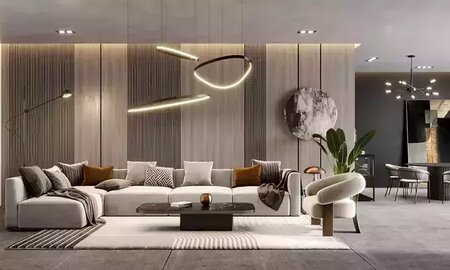ProVis3D 015 - Presentation Pack Interior I 3D model
ProVis3D 015 - Furniture Presentation Pack
Includes 1 professional completed scene.But 2 layers included.
This scene highly detailed and use architectural visualizations.
You can create your own perfect scenes by referencing these scenes
Max Version : 2019 and above -lower versions are sent if requested
Not compatible Blender.
Render : Corona Render 7 or 8 -9
3D presentation files are commonly used in architecture, engineering, and product design to visualize proposed designs and to communicate ideas and concepts to clients, stakeholders, or team members. They allow users to see the design from all angles, to walk through a virtual space, and to make changes and modifications in real-time.Overall, 3D presentation files are a powerful tool for visualizing designs and communicating ideas, and they are widely used across a range of industries and applications. hey can help to improve the accuracy and efficiency of the design process, and they can also provide a more engaging and interactive experience for viewers.
ProVis3D 015 - Furniture Presentation Pack
Includes 1 professional completed scene.But 2 layers included.
This scene highly detailed and use architectural visualizations.
You can create your own perfect scenes by referencing these scenes
Max Version : 2019 and above -lower versions are sent if requested
Not compatible Blender.
Render : Corona Render 7 or 8 -9
3D presentation files are commonly used in architecture, engineering, and product design to visualize proposed designs and to communicate ideas and concepts to clients, stakeholders, or team members. They allow users to see the design from all angles, to walk through a virtual space, and to make changes and modifications in real-time.Overall, 3D presentation files are a powerful tool for visualizing designs and communicating ideas, and they are widely used across a range of industries and applications. hey can help to improve the accuracy and efficiency of the design process, and they can also provide a more engaging and interactive experience for viewers.
3D Model formats
Format limitations
- Autodesk 3ds Max (.max) (2 files)31.5 MBVersion: 2019Renderer: Corona 7-8-9Version: 2019Renderer: V-Ray 6
- Autodesk FBX - (.fbx)23.6 MB
- OBJ - (.obj, .mtl)31.4 MB
- 3D Studio - (.3ds)16.4 MB
- Textures -480 MB
- JPG - (.jpg)480 MB
- PNG - (.png)480 MB
- Stereolithography - (.stl)27.8 MB















